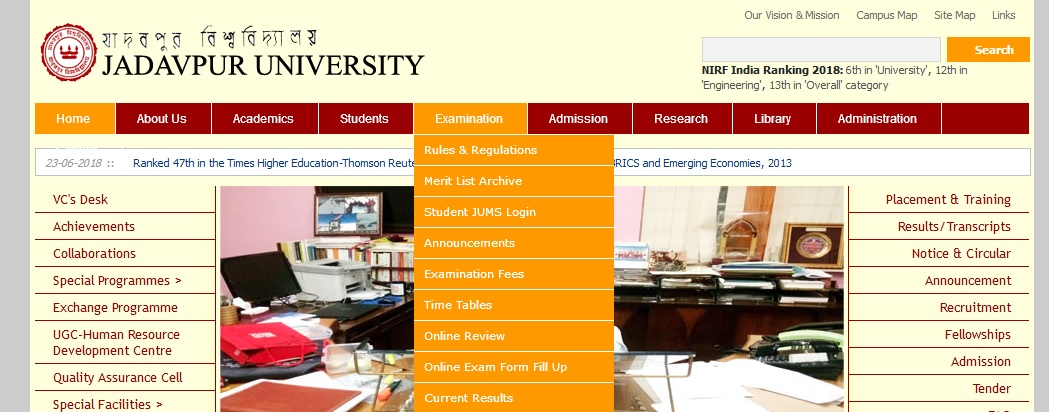Structures for Architects B.Arch Question Paper : jaduniv.edu.in
Name of the University : Jadavpur University
Department : Architecture
Degree : B.Arch
Subject Name : Structures for Architects
Year/Sem : II/II
Website : jaduniv.edu.in
Document Type : Model Question Paper
Download Model/Sample Question Paper :
https://www.pdfquestion.in/uploads/dspace.jdvu.ac.in/6602-2012Structure%20for%20Architects.pdf
https://www.pdfquestion.in/uploads/dspace.jdvu.ac.in/6602-Structure%20for%20Architects.pdf
Structures for Architects Question Paper
Bachelor Of Engg. Architecture Examination, 2012 :
(2nd Year, 2nd Semester, Supplementary)
Time : Three hours.
Full Marks : 100
Answer any four questions. :
Related : Jadavpur University Architecture Acoustics B.Arch Question Paper : www.pdfquestion.in/6599.html
1. Write notes on any one of the following. Use sketches to explain : 25
(a) Tensile structure in architecture.
(b) Shell structure in architecture.
2. Write short notes on the following :
(a) Cube test of concrete. 6
(b) Stripping time of shuttering for concrete work in different location of a building. 6
(c) What are the standard diameters of steel bars used as reinforcement in concrete (upto 30mm dia). 6
(d) What are the corresponding weights per meter length of the reinforcing steel mentioned above (select only 5 cases). 7
3. Without storing any calculations show in a tabular form what possibly– (i) Column sizes with reinforcement in different flows, (ii) Slab design, (iii) Beams and
(iv) foundation in a framed reinforced structure for a residential building in Kolkata region. 5×5
4. (a) What will be covers to reinforcement in different location of a building for reinforced concrete elements?. 8
(b) Write a note on expansion joint in a building. 8
(c) Write a note on number of floors possible for a residential building using brick work. 9
5. Draw different possible designs of steel trusses (showing geometry in elevation only). 25

STRUCTURE FOR ARCHITECTS :
1. Write notes on any one of the following and explain with the help of sketches :
a) Shell structures used in architecture,
b) Bamboo Structure used in architecture. 25
2. a) Write short notes on the following :
i) “TMT” bars used in RCC structures nowadays.
ii) Cube test of concrete. 5+5
b) i) Mention the commonly used standard diameters of steel reinforcing bars in reinforced concrete up to dia 25 mm. 4
ii) Find out, in a short-cut way, the values in kg/m of all standard diameters of reinforcing steels that you have mentioned above (assume that the weight of 18 mm dia. reinforcing steel is 2.0 kg/m).
iii) What should be the cover for reinforcements in RCC works in slabs, beams, columns and foundations? 4
4. Based on the several Earthquake Tips jointly prepared by the IIT-Kanpur and Building Material and Technology promotion Council write notes on any two of the following : 12.5×2
i) What are Magnitude and Intensity of Earthquake?
ii) How Architectural Features Affect during earthquake?
iii) How to make building ductile for Good seismic performance?
5. a) Give tentative figures and charts (in tabular forms only) that are normally used in common RCC drawings for (G+4) residential apartment buildings of middleincome groups showing (i) tables for (i) beams, (ii) columns and (iii) strip foundation (for commonly found Kolkata soil)
(Note : As calculations are not used, only tentative representation is required giving apparently viable values). 25
6. a) What is the name and number of the IS Code for practice related to Plain and Reinforced Concrete? 4
b) Based on that Code narrate about the following provisions : 7×3=21
i) Arrangement of reinforcements in RCC structural elements
ii) Arrangement of transverse reinforcement with drawings
iii) Expansion joints
Architectural Graphics Question Paper :
First Arch. Part– I Examination, 2008 :
2nd Semester :
Time : Three Hours
Full Marks : 100
Answer for 100 marks.
1. The base of an isosceles triangle lying in spoke is perpendicular to the vertical plane and parallel to H.P. The nearer point is at a distance of 3 cm from V.P. The apex now makes an angle of 45° with H.P. The base is 4 cm long and the sides are 10 cm long. Draw the projections. 15
2. A circular plane of diameter 10 cm. is placed at a distance of 3 cm above HP. and parallel to AP. The plane now makes an angle of 45° w.r.t HP, the position of the opposite point remaining save. Draw the projections 15
3. Draw the axonometric/isometric view of the following : 15
A cube (6 cm × 6 cm × 6 cm) is placed on a square base (10 cm × 10 cm × 2 cm) diagonally and centrally. A hexagonal pyramid of side 1 cm abd height 3 cm is placed in an invested manner centrally on the cube. 25
4. A rectangular block of size (4 cm(w) × 6 cm(l) × 12 cm(h) is attached to another rectangular block of size 12 cm(w) × 4 cm(l) and 6 cm(h) by its shorter side forming a l shaped pattern in plan. Another triangular block of size 4 cm × 4 cm × 4 cm is attached to the bigger block on its shorted side, keeping the slanting face on top.