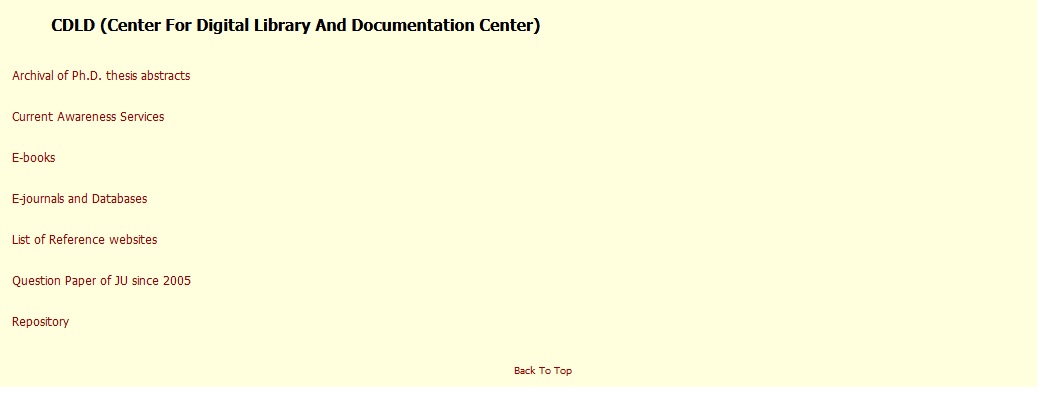Urban Design B.Arch Question Paper : jaduniv.edu.in
Name of the University : Jadavpur University
Department : Architecture
Degree : B.Arch
Subject Name : Urban Design
Year/SemSem : IV/II
Website : jaduniv.edu.in
Document Type : Model Question Paper
Download Model/Sample Question Paper :
2010 : https://www.pdfquestion.in/uploads/dspace.jdvu.ac.in/6593-2010URBAN%20DESIGN.pdf
2011 : https://www.pdfquestion.in/uploads/dspace.jdvu.ac.in/6593-2011Urban%20Design.pdf
Jadavpur University Urban Design Question Paper
Bachelor Of Architecture Examination, 2011 :
( 4th Year, Annual )
Time : Three Hours
Full Marks : 100
Related : Jadavpur University Principles Of Urban & Rural Planning B.Arch Question Paper : www.pdfquestion.in/6590.html
Answer any Four (4) questions :
Answer with neat illustrative graphics and sketches :
1. Write in short the history of the development of the subject Urban Design. Describe the basic objectives of Urban Design. 15+10
2. What is Urban Design? Compare between Architecture, Urban Design and urban planning. 10+15
3. What are the different phases of the Urban Design process? Describe them in brief. 5+20
4. What are the different parameters or elements of a visual survey in Urban Design, related to the characteristics of a city or its parts? Describe them in brief, in a structured and sequential manner. 10+15
5. What are the different categories of Built Form and Urban Form in Urban Design? Describe them in brief, in a structured and equential manner. 5+20

2010 Question
(4th Year, 2nd Semester)
Urban Design :
Time : Three hours
Full Marks : 100
Answer any four questions. :
Answer with neat illustrative Graphics & Sketches. :
1. What is Urban Design ? Compare between Architecture, Urban Design & Urban Planning. 5+20
2. What are the basic objectives of Urban Design ? What are the basic requirements of Urban Design ? 10+15
3. Describe with illustration, the five elements used to construct the Image of an Urban Area. Describe with illustrations, the basic elements used to develop the Town scape of an Urban Area. 15+10
4. Write and illustrate the different categories of Built Form / Urban Form. 25
5. Write and illustrate, with a suitable example, in a structured and sequential manner, the method of studying and analysing, a contemporary Urban Development, as an Architect cum Urban Designer. 25
Rural Planning Model Question Paper :
2009 Question
(5th Year, 2nd Semester)
Time : Three hours
Full Marks : 100
Answer any five questions. :
All questions carry equal marks. :
1. a) Discuss the background and evolution of Panchayati Raj System in India.
b) What is the Three-tier Structure in Rural Administration. 15+5=20
2. a) Elaborate the process of development and essential features of Indira Awas Yojna.
b) Illustrate with sketches a standard rural habitat for one dwelling unit that can be suitably adopted within the frame of IAY for Bankura – Purulia – Midnapore(w) region. 10+10=20
3. a) What do you understand by Total Sanitation Campaign.
b) Illustrate with sketches a sanitary latrine that can be used for a standard household sanitation . 10+10=20
4. a) Describe the evolution of early human settlements.
b) What should be the role of Architects in planning a sustainable village. 10+10=20
5. What do you mean by alternative Energy. Discuss some methods that can be suitably used for rural electrification. 20
6. Write short notes on any five of the following : 5×4=20
i) Swarna Jayanti Gram Swarozgar Yojna.
ii) Pradhan Mantri Gram Sadak Yojna.
iii) National Rural Employment Guarantee Act.
iv) Definition of Rural Areas in Indian Concepts.
v) A village road with sketch (on the plains).
vi) Role of water in Rural Settlements.
7. State with sketches the essential planning methods that should be adopted for : 20
a) A hill-side village at Darjeeling District.
b) A sea-side village at 24 prgs(S) District.
Climate & Architecture Question Paper
First Arch Part–II Examination, 2007 :
2nd Semester :
Time : Three hours
Full Marks : 100
50 marks for each part
Use a separate Answer-Script for each part.
PART–I :
Answer any two questions. :
1. a) What are the environmental parameters on which human thermal comfort depends ? Elaborate each factor. 10
b) What do you understand by “Tropical Summer Index” as laid down in the National Building Code of India 2005. Find the values of TSI for different environmental conditions as given below
Globe temp.(°C) Wet bulb temp.(°C) Wind speed (m/s) :
i) 32 30 1
ii) 25 22 1
iii) 40 35 2
2. a) Draw an approximate Sun-Path diagram for latitude 30° N resampling a polar projected Sun-Path diagram. 10
b) A building block of height 3 m and size 6 m × 10 m is oriented North-South (longer side). On top of the block at the North-Eastern corner then is another square block of size 3 m × 3 m having height 2 m from top of the first block. Sun rays are falling on the blocks having azimith 30° South of West and altitude 45°. You arerequired to draw the shadow of the blocks on the roof of 1st block and also on the ground. 15
3. Write a note on the ‘design guidelines for natural ventilation” as depicted in the “National Building Code of India, 2005” by wind action (only first 10 points). Explain the points with the help of sketches. 2.5×10=25