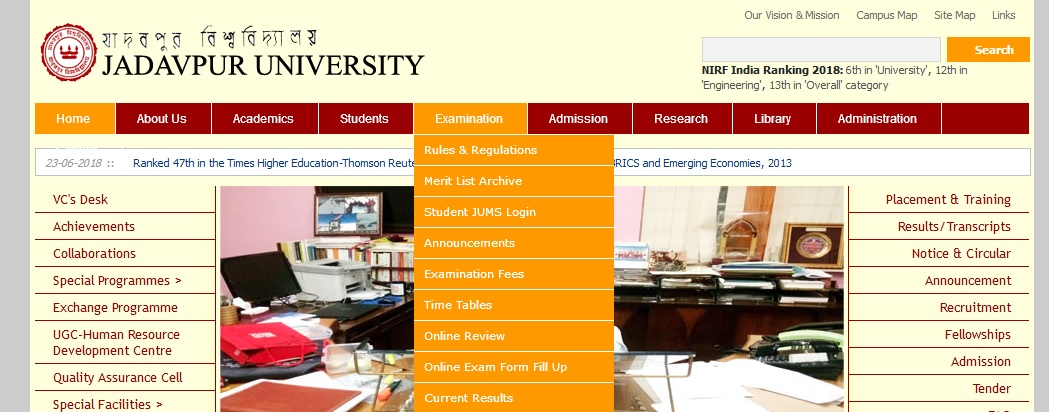Architectural Construction–III B.Arch Question Paper : jaduniv.edu.in
Name of the University : Jadavpur University
Department : Architecture
Degree : B.Arch
Subject Name : Architectural Construction–III
Year/Sem : III/I
Website : jaduniv.edu.in
Document Type : Model Question Paper
Download Model/Sample Question Paper : https://www.pdfquestion.in/uploads/dspace.jdvu.ac.in/6703-Architectural%20Construction%20III.pdf
Jadavpur Architectural Construction–III Question Paper
Bachelor Of Architecture Engg. Examination, 2009 :
3rd Year, 1st Semester :
Time : Three hours
Full Marks : 100
Answer question No. 1 and any three of the other questions.
Related : Jadavpur University Building Diseases & Treatment B.Arch Question Paper : www.pdfquestion.in/6701.html
1. Answer any five :
a) What are the different types of stone used for wall cladding ? 5
b) Show with neat sketches different types of elements use for the suspension system of Gyp. board false ceiling. 5
c) Give brief specification for timber, plywood and laminated plastic sheet used for wall panelling. 5

d) What are the advantages of using pre-cast concrete roofing system. 5
e) What are the advantages of wall cladding ? 5
f) Why dowel bars are used in stone cladding ? 5
g) What are the different types of operating systems of rolling shutters ? 5
2. Show with neat proportionate sketches wall panelling with teak veneered finish in matching various for a wall surface of 450 mm (L) × 3000 mm (H) with 100 mm high T.W. skirting and panels of 900 mm width with 3 mm groove at every vertical joints and a horizontal groove of 2100 mm level. Show plan, elevation, cross section and details. 25
3. Show with neat sketches the methodology of execution of a mural on a wall surface using ceramic glass mosaic. 25
4. Show with neat sketches the reflected ceiling plan, cross section and blown up details of false ceiling for a space of 4800 mm (h) × 3600 mm (w) using manual wool fibre board of 600 mm × 600 mm size with powder coated pressed 9.9. interlocking ‘T’ section frame and suspension system with 2 Nos. of 600 mm × 600 mm modular light fittings symmetrically placed. 25
5. a) What are the different pre-cast concrete elements used in buildings ? 5
b) What are the advantages and disadvantages of aluminium windows with timber windows ? 10
c) Why timber frame work and suspension system should not be used for false ceiling ? 10
6. Show with neat sketches wall cladding, with 1200 mm (L) × 900 mm (H) 20 mm thick granite slabs in brick bond pattern with ‘V’ groove at all joints using continuous dowel bar. Show plan, elevation, cross section and details (wall surface area 4800 mm (L) × 3600 mm (H). 25
STRUCTURE FOR ARCHITECTS
1. Write notes on any one of the following and explain with the help of sketches :
a) Shell structures used in architecture,
b) Bamboo Structure used in architecture. 25
2. a) Write short notes on the following :
i) “TMT” bars used in RCC structures nowadays.
ii) Cube test of concrete. 5+5
b) i) Mention the commonly used standard diameters of steel reinforcing bars in reinforced concrete up to dia 25 mm. 4
ii) Find out, in a short-cut way, the values in kg/m of all standard diameters of reinforcing steels that you have mentioned above (assume that the weight of 18 mm dia. reinforcing steel is 2.0 kg/m).
iii) What should be the cover for reinforcements in RCC works in slabs, beams, columns and foundations? 4
4. Based on the several Earthquake Tips jointly prepared by the IIT-Kanpur and Building Material and Technology promotion Council write notes on any two of the following : 12.5×2
i) What are Magnitude and Intensity of Earthquake?
ii) How Architectural Features Affect during earthquake?
iii) How to make building ductile for Good seismic performance?
5. a) Give tentative figures and charts (in tabular forms only) that are normally used in common RCC drawings for (G+4) residential apartment buildings of middleincome groups showing (i) tables for (i) beams, (ii) columns and (iii) strip foundation (for commonly found Kolkata soil)
Note : As calculations are not used, only tentative representation is required giving apparently viable values). 25
6. a) What is the name and number of the IS Code for practice related to Plain and Reinforced Concrete? 4
b) Based on that Code narrate about the following provisions : 7×3=21
i) Arrangement of reinforcements in RCC structural elements
ii) Arrangement of transverse reinforcement with drawings
iii) Expansion joints