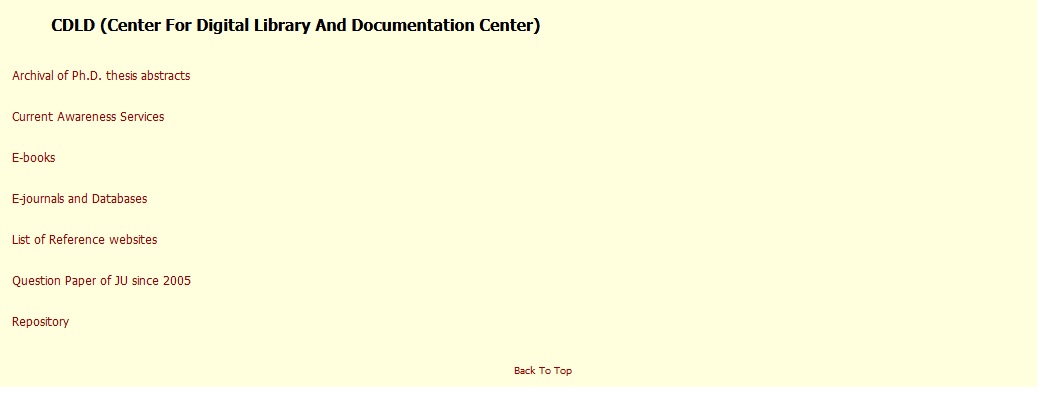Climate & Architecture B.Arch Question Paper : jaduniv.edu.in
Name of the University : Jadavpur University
Department : Architecture
Degree : B.Arch
Subject Name : Climate And Architecture
Sem : II
Website : jaduniv.edu.in
Document Type : Model Question Paper
Download Model/Sample Question Paper : https://www.pdfquestion.in/uploads/dspace.jdvu.ac.in/6697-Climate%20and%20Architecture.pdf
Jadavpur Climate & Architecture Question Paper
First Arch Part–II Examination, 2007 :
2nd Semester :
Time : Three hours
Full Marks : 100
(50 marks for each part
Use a separate Answer-Script for each part.
Related : Jadavpur University Housing–II B.Arch Question Paper : www.pdfquestion.in/6695.html
PART–I
Answer any two questions. :
1. a) What are the environmental parameters on which human thermal comfort depends ? Elaborate each factor. 10
b) What do you understand by “Tropical Summer Index” as laid down in the National Building Code of India 2005. Find the values of TSI for different environmental conditions as given below
Globe temp.(°C) Wet bulb temp.(°C) Wind speed (m/s) :
i) 32 30 1
ii) 25 22 1
iii) 40 35 2
2. a) Draw an approximate Sun-Path diagram for latitude 30° N resampling a polar projected Sun-Path diagram. 10

b) A building block of height 3 m and size 6 m × 10 m is oriented North-South (longer side). On top of the block at the North-Eastern corner then is another square block of size 3 m × 3 m having height 2 m from top of the first block. Sun rays are falling on the blocks having azimith 30° South of West and altitude 45°. You arerequired to draw the shadow of the blocks on the roof of 1st block and also on the ground. 15
3. Write a note on the ‘design guidelines for natural ventilation” as depicted in the “National Building Code of India, 2005” by wind action (only first 10 points). Explain the points with the help of sketches. 2.5×10=25
PART–II
Answer Question No. 4 and any one from the rest. :
4. Discuss in brief all the meteorological elements which affects the shelter conditions of a living being. 20
5. Name two species from nature where you can find all precautionary measures have been taken by them to protect themselves from varying climatic conditions. Describe the shelters of the two species with detailed sketches with proper dimension. 30
6. With reference to your own house, try to explain how can you improve the indoor living environment redesigning the various architectural elements of the existing one considering all the environmental parameters with necessary drawings. (plans and sections) 30
Architectural Construction–III
Question Paper :
Bachelor Of Architecture Engg. Examination, 2009 :
3rd Year, 1st Semester :
Time : Three hours
Full Marks : 100
Answer question No. 1 and any three of the other questions
1. Answer any five :
a) What are the different types of stone used for wall cladding ? 5
b) Show with neat sketches different types of elements use for the suspension system of Gyp. board false ceiling. 5
c) Give brief specification for timber, plywood and laminated plastic sheet used for wall panelling. 5
d) What are the advantages of using pre-cast concrete roofing system. 5
e) What are the advantages of wall cladding ? 5
f) Why dowel bars are used in stone cladding ? 5
g) What are the different types of operating systems of rolling shutters ? 5
2. Show with neat proportionate sketches wall panelling with teak veneered finish in matching various for a wall surface of 450 mm (L) × 3000 mm (H) with 100 mm high T.W. skirting and panels of 900 mm width with 3 mm groove at every vertical joints and a horizontal groove of 2100 mm level. Show plan, elevation, cross section and details. 25
3. Show with neat sketches the methodology of execution of a mural on a wall surface using ceramic glass mosaic. 25
4. Show with neat sketches the reflected ceiling plan, cross section and blown up details of false ceiling for a space of 4800 mm (h) × 3600 mm (w) using manual wool fibre board of 600 mm × 600 mm size with powder coated pressed 9.9. interlocking ‘T’ section frame and suspension system with 2 Nos. of 600 mm × 600 mm modular light fittings symmetrically placed. 25
5. a) What are the different pre-cast concrete elements used in buildings ? 5
b) What are the advantages and disadvantages of aluminium windows with timber windows ? 10
c) Why timber frame work and suspension system should not be used for false ceiling ? 10
6. Show with neat sketches wall cladding, with 1200 mm (L) × 900 mm (H) 20 mm thick granite slabs in brick bond pattern with ‘V’ groove at all joints using continuous dowel bar. Show plan, elevation, cross section and details (wall surface area 4800 mm (L) × 3600 mm (H). 25