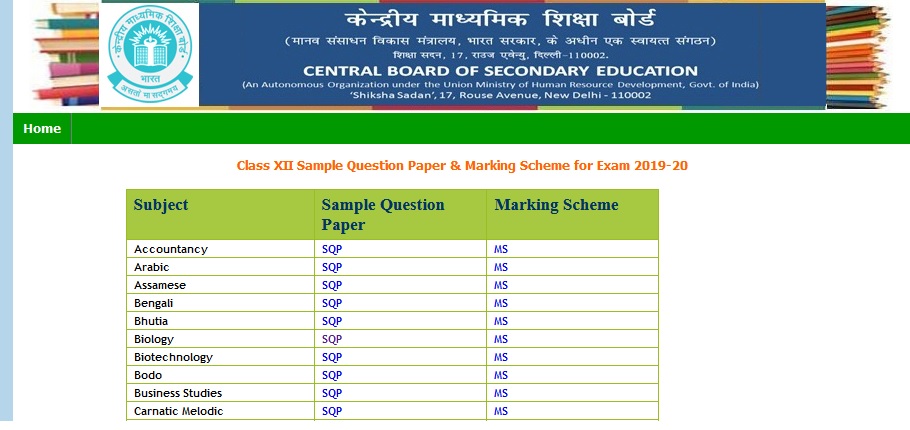CBSE Academic Class XII Engineering Graphics Sample Question Paper 2019-20 : cbseacademic.nic.in
Name of the Board : CBSE Academic
Class : XII STD
Document Type : Sample Question Paper SQP 2019-20
Subject : Engineering Graphics
Year : 2019-20
Website : http://cbseacademic.nic.in/SQP_CLASSXII_2019_20.html
CBSE XII Engineering Graphics Question Paper
Download Question Paper of Class XII Engineering Graphics 2019-20 is now available in the official website of CBSE Academic.
Related / Similar Question Paper : CBSE Class XII Entrepreneurship Question Paper 2019-20
General Instruction
i) Attempt all the questions.
ii) Follow the SP: 46-2003 codes. (with first angle method)
iii) Missing and mismatching dimension if any may be assumed suitably.
iv) All dimensions are in millimeters.
v) Use both side of the drawing sheet, if necessary.

Q.1 Answer the following Multiple Choice Questions. Print the correct choice on your drawing sheet.
(i) What is the angle in degree between the Main Scale and Isometric Scale in the construction of isometric Scale ?
(a) 30o
(b) 45o
(c) 15o
(d) 90o
(ii) What will be the shape of a “Circle” in Isometric Projection?
(a) Ellipse
(b) Parabola
(c) Circle
(d) Cycloid
(iii) Which machine part is called HEADLESS BOLT ?
(a) Nut
(b) Stud
(c) Screw
(d) Rivet
(iv) Which part of the Solid C.I. Pulley is used to hold up the belt?
(a) Rim
(b) Hub
(c) Key
(d) Shaft
(v) How much taper is provided in the width of a cotter?
(a) 1 : 3
(b) 1 : 10
(c) 1 : 100
(d) 1 : 30
Q.2. (i) Construct an isometric scale of length 80mm. (4 marks)
(ii) Draw an isometric projection of the frustum of a cone, having its axis perpendicular to the H.P. The upper diameter = 40 mm, lower diameter = 50 mm and height of frustum is 70 mm. Give all dimensions. Draw the axis and indicate the direction of viewing. (7 marks)
(iii) An upright Square Pyramid of 30 mm base edge and 60 mm height with two base edges parallel to V.P., is centrally placed on the top triangular face of a Triangular Prism of base edge 50 mm and height 40 mm resting on the H.P. having vertical axis with one base edge parallel to V.P. and nearer to the observer.
Draw an isometric projection of the combination of the solids. Draw the common axis and indicate the direction of viewing. Give all the dimensions. (13marks)
Q.3. (i) Draw to scale 1:1 the sectional front view of a Single Riveted Lap Joint for the plate thickness of 16 mm. Give all standard dimensions.
OR
Draw to scale 1 : I, the front view and side view of a T-Headed Bolt, of diameter M 20, keep the axis horizontal. Give all the standard dimensions. (8 marks)
(ii) Sketch freehand the front view, top view and side view of a Woodruff Key, not in position suitable for a shaft of diameter 60 mm. Give all standard dimensions.
OR
Sketch freehand the front view and top view of a Round Head Machine Screw of diameter = 20 mm, keeping its axis vertical. Give all the standard dimensions. (5 marks)
Q.4. Figure 1, shows the details of the parts of a UNPROTECTED FLANGE COUPLING. Assemble these parts correctly and then draw to scale 1:1 its following views
(i) Front view, lower half in section
(ii) Side view as viewed from left.
Print the title and scale used. Draw projection symbol. Give 6 important dimensions.
OR
Figure 2, shows the assembly of a Turn Buckle. Disassemble the parts and draw the following views, to scale 1:1. Keep the same position of the parts with respect to H.P. and V.P.
a) Turnbuckle : Front view full in section, and top view.
b) Rod-B : Front view and left hand side view. Print titles of both and scale used. Draw the projection Symbol. Give 6 important dimensions (6marks)

Marking Scheme
Q.1 M.C.Q.
(i) c or 15o
(ii) a or Ellipse
(iii) b or Stud
(iv) a or Rim
(v) d or 1:30 5×1=5 Marks
Q 2.(i) ISOMETRIC SCALE 4
(a) Marking of divisions of 10mm, including divisions of first part of 1mm on true length 1
(b) Projections from scale 1:1 to get points on isometric scale, construction of isometric scale
(c) Printing True Length / Scale 1:1, Isometric length/Isometric Scale and marking angles of 30o& 45o
(ii) ISOMETRIC PROJECTION OF THE FRUSTUM OF A CONE 7
(a) Drawing upper & lower isometric ellipses 3
(b) Drawing both generators 1
(c) Marking vertical axis, central lines, direction of viewing 1
(d) Dimensions
(iii) ISOMETRIC PROJECTION OF A SQUARE PYRAMID, PLACED CENTRALLY, ON A TRIANGULAR PRISM
Triangular Prism :
(a) Drawing helping figure 1
(b) Drawing both isometric triangles 2
(c) Drawing vertical edges 1
(d) Marking axis & direction of viewing 1
(e) Dimensions
Square Pyramid :
(a) Drawing isometric square base 2
(b) Drawing slant edges 1
(c) Marking vertical axis & central lines at base 1
(d) Dimensions 1
Engg.Graphics Question Paper 2019-20 :
https://www.pdfquestion.in/uploads/pdf2019/34738-EG.pdf